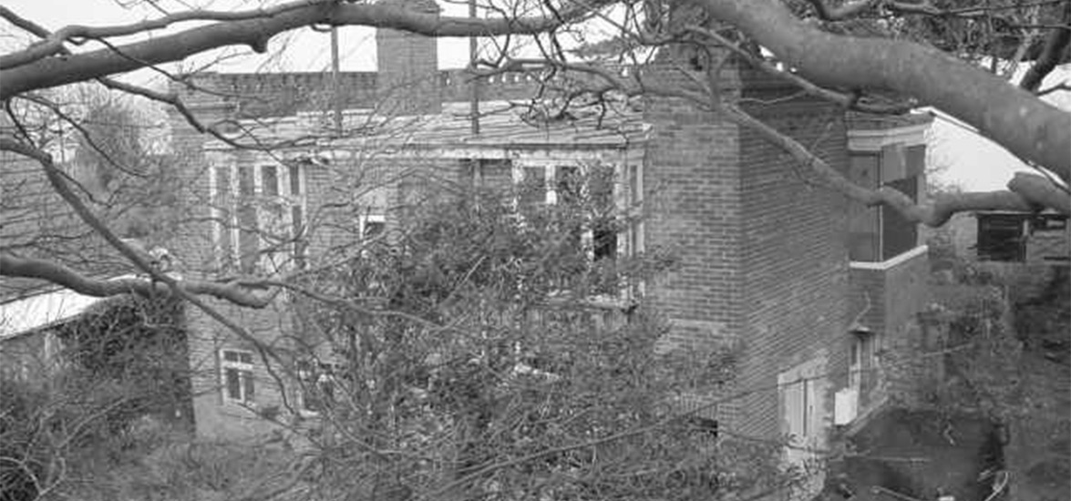
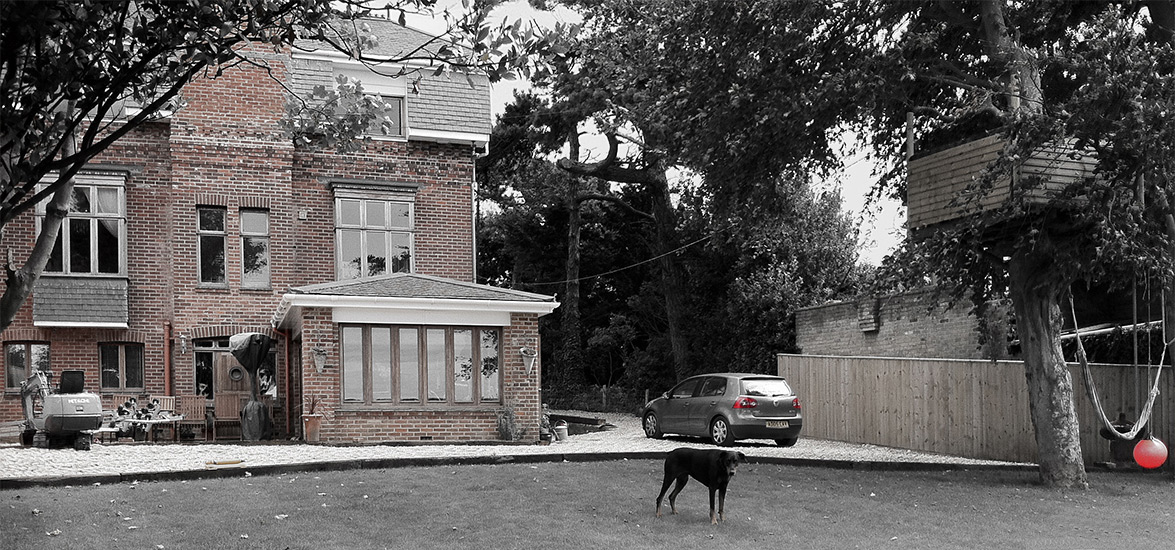
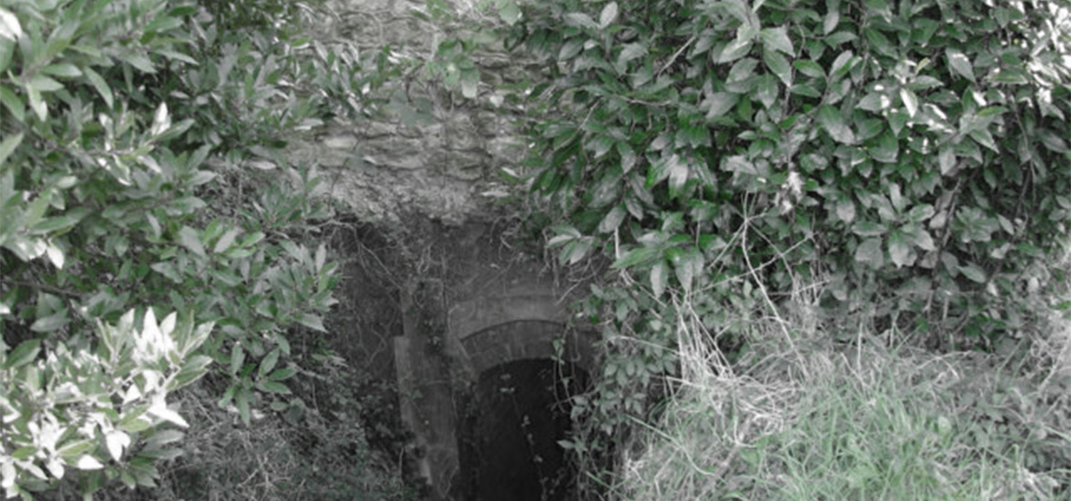
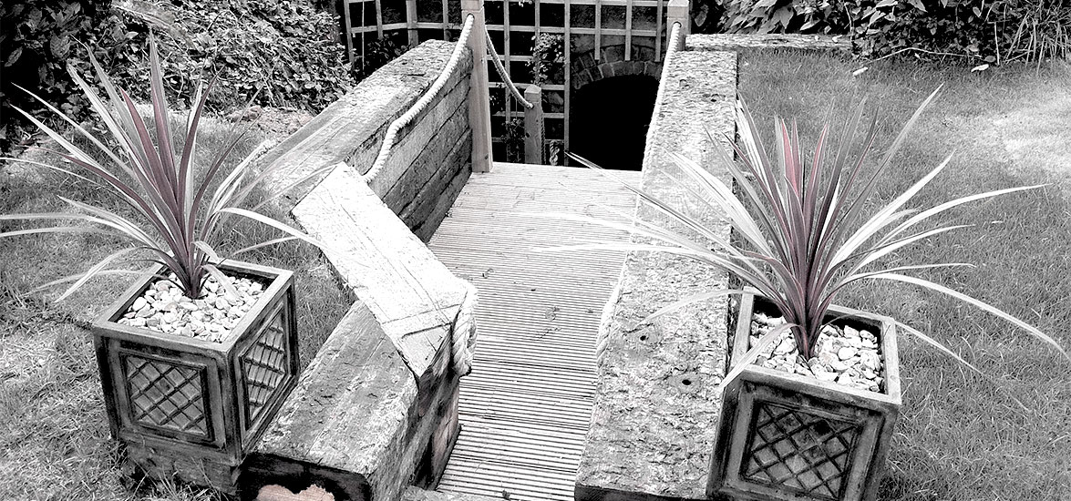
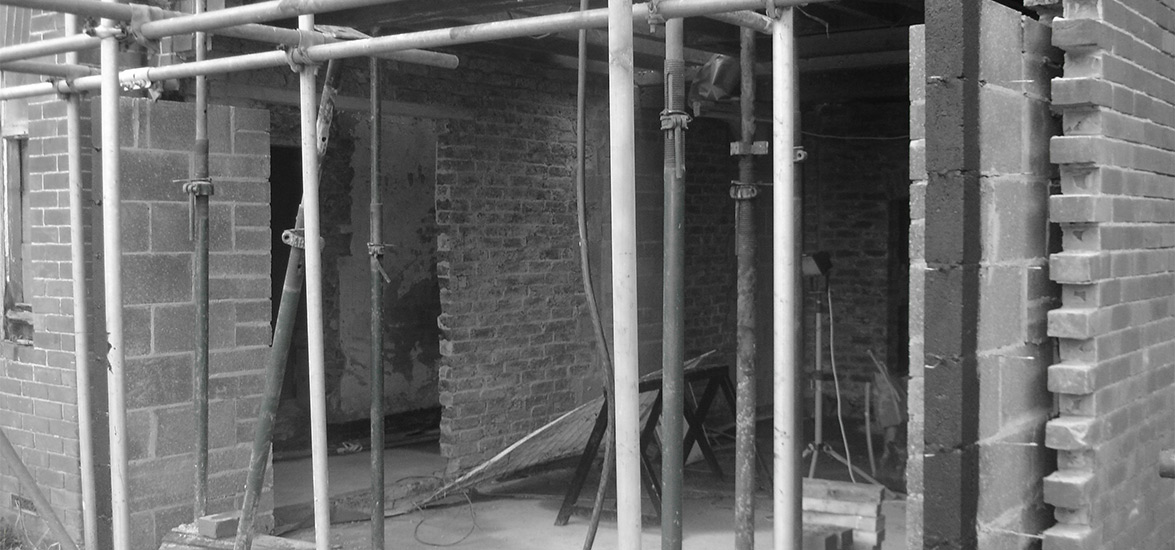
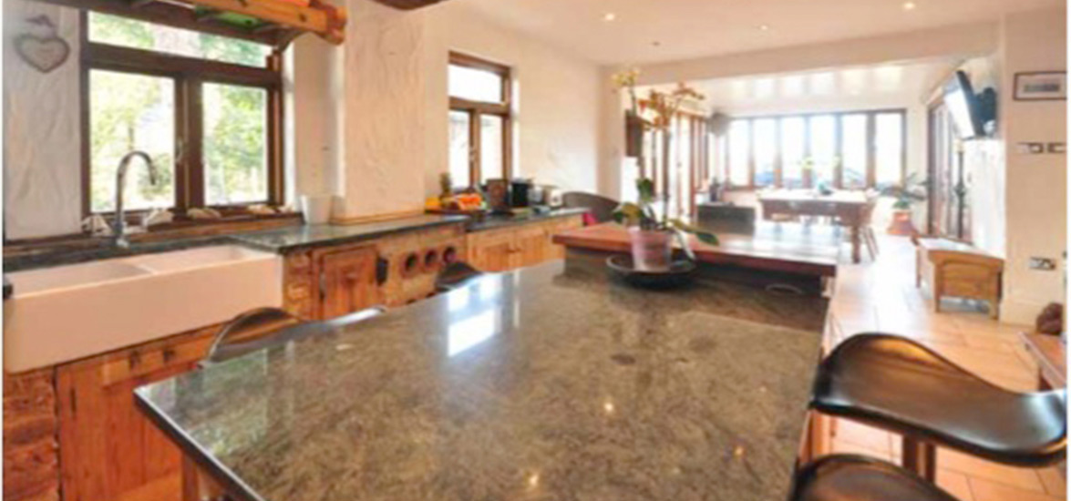
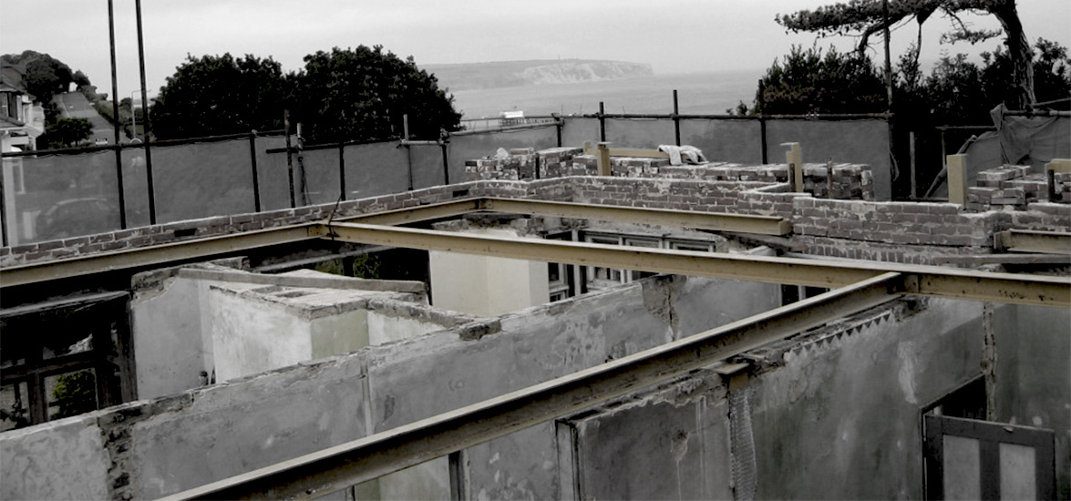
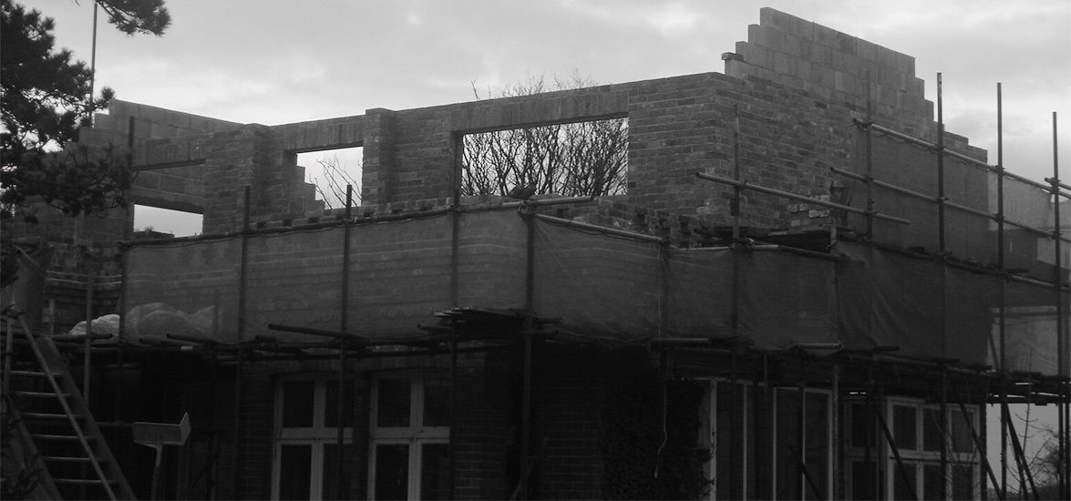
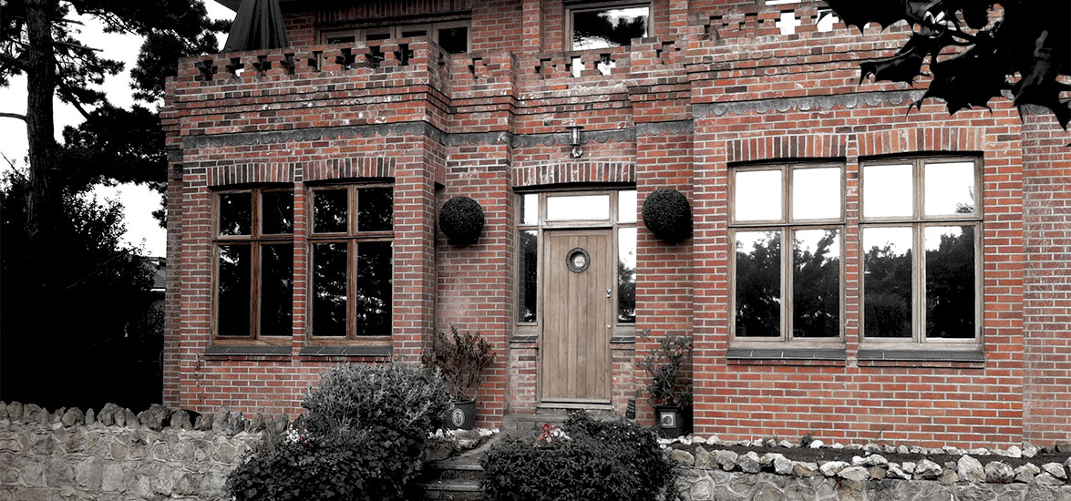
HOLCOMBE HOUSE RENOVATION
HOLCOMBE HOUSE RENOVATION
| PROJECT | The joint acquisition of this derelict property dating back to 1911 at the age of 24 years old was no mean feat! The objective was to create a family home overlooking the sea using reclaimed and natural materials wherever possible. My partner and I undertook the majority of all works ourselves with contractors bought in for the final fix to enable the property to be signed off. As well as carrying out the construction works I also project managed and controlled the finances for the build. |
| WORKS | The property was in complete disrepair and uninhabitable at the point of purchase. Major construction works from the foundations to the ridge beam | fabrication on site of a steel ring beam to take a third floor that would measure 10m x 7m providing a lounge with fireplace, panoramic sea views and bespoke bifold doors leading out onto an external terrace | new roof including all joists and trusses fabricated and pressed on site | replacement of all window casements as per original design in hardwood | chasing out the walls for electrical cable installation | complete re-wiring | complete plumbing and heating systems including exterior groundworks | complete security systems incl cctv, electric gates and intruder lighting | reinstatement of parapet exterior wall on 2nd floor | re-connection to mains water | re-connection to mains gas | re-plastering throughout | all new internal timbers | replacement lintels | extension to lower ground floor | insulation throughout | cavity wall cleaning | construction of decking areas to accommodate garden furniture and pool | stone bbq area | natural stone wall reinstatement | landscaping | re-pointing | garden and decking areas | tunnel entrance works | |
| UNIQUE FEATURES | The property included:- a “floating” canter levered staircase with each tread made from 500mm iroko | solid teak internal doors from the Bank of England | all exterior doors had solid brass portholes salvaged from the sea | underfloor heating throughout the lower ground floor | bespoke dining table made from an original billiard table | 7000 slate roof tiles hand picked and delivered from Northern France | 15′ oak planking from a semi submerged shipwreck | ship “bits” on each gate pillar at the entrance to the property | bespoke exterior doors constructed from iroko hardwood | the property had a unique underground tunnel that exited on the cliff face overlooking the beach below | french bateau bath | granite works surfaces throughout | deep pile white carpet on 2nd and 3rd floor | wood burning stove | Aga and commercial range cooker housed in an archway the width of the kitchen | driftwood visible lintels | Bi fold doors in the dining area opening out onto BBQ terrace |
| OUTCOME | Bought for £25,000, went on the market for £600,000 and sold for £470,000 in a declining market. |
Project Details
Skills : Construction Works, Design and Fabrication, Lifting Operations, Logistical Planning, Project Management, Property Renovation

